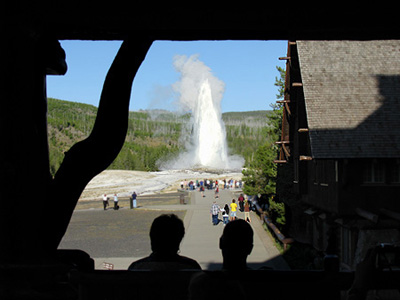(left and above) In the 1990s the rooms of the east and west wings of the Inn were renovated with a more contemporary Mission Style treatment. This sunny hallway connects the east wing to the Old House section of the Inn. |
Old Faithful Inn Photo Pages
page 6
All photographs on this and the following pages (c) Frank Markley
| (left) View of Old Faithful from the portico of the Old Faithful Inn. |
| (right) Interdenominational worship services are conducted on Sunday mornings on the portico of the Old Faithful Inn. |
| (right) An exterior view of the same connecting hallway as shown above. The original "Old House" section on the right connects here to the 1913 east wing extension on the left. |
| (left and below) Although rumors of ghost citings in the Inn's 1927-1928 west wing might not be accepted by all, its eccentric, gothic-like exterior may play some part in keeping those stories alive. Robert Reamer, the original architect of the Old Faithful Inn, also designed both the west and east wing additions. |
| (left) A view toward west wing guest rooms as seen from the enclosed observation deck atop the "carriage entrance" in the front of the Old Faithful Inn. Immediately below this deck, a park bus pulls up to the main entrance. |
| (left) The Inn stretches to the right of Old Faithful geyser, while the new Old Faithful Visitor Center is shown under construction in this 2009 photo, its temporarily white roof visible immediately to the left of Old Faithful. |
| (right and below) A Model T car convention passed through the park for a few days in September 2009, stopping briefly at the Inn to line up for a group photo. |










