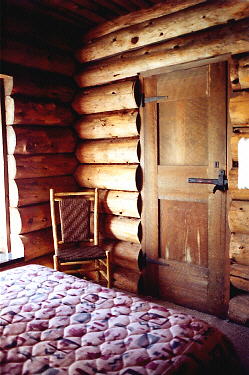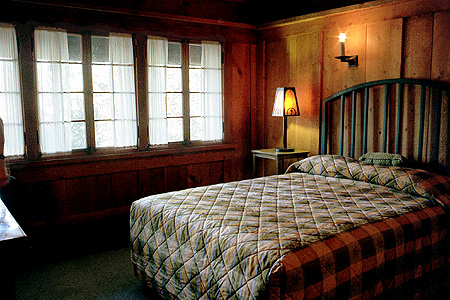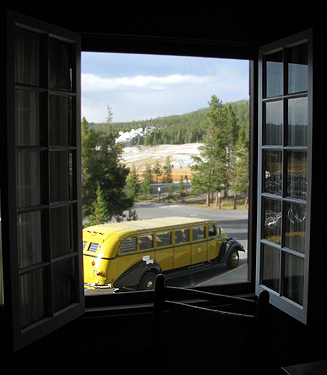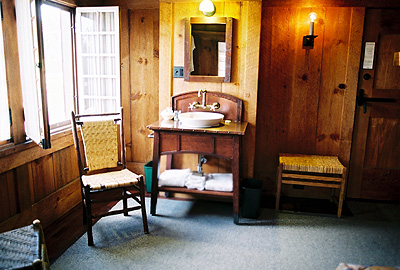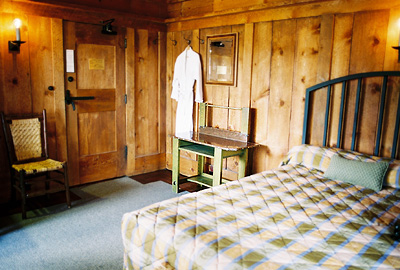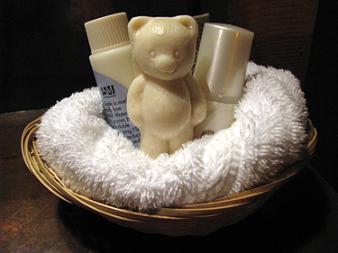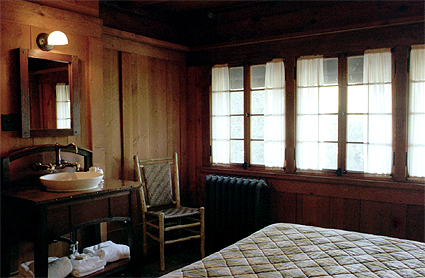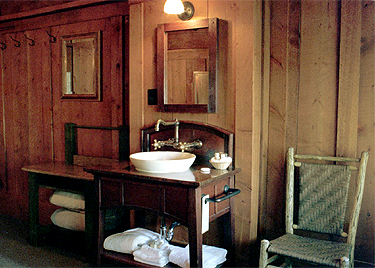Early postcard manufactured for the Northern Pacific Railroad
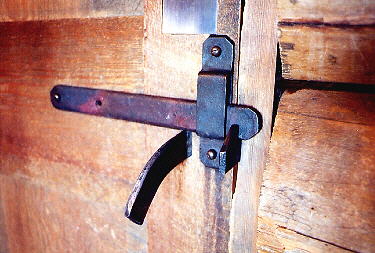
Old Faithful Inn Photo Pages
page 3
All photographs on this and the following pages © Frank
Markley
Markley
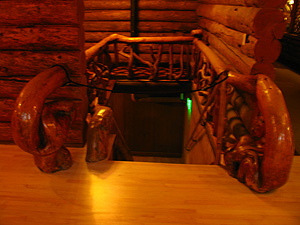
| All of the rooms in the "Old House" section of the Inn are different in size, shape, number of windows, and other features. Many of the rooms still use original furnishings, such as the 1904 copper top washstand to the right of the door in this photo. The lower photo shows the retro, functional washstand/sink that was installed in 2007-2008 during the renovation of the east wing Old House rooms. There are no air conditioners, phones, or televisions in these rooms, but many guests find this a perfect chance to get a taste of a simpler life during their stay in the park. Above the coppertop washstand is a mirror that is framed in wood salvaged during the restoration of the Inn. Similar mirrors were made for all of the rooms i the Old House section. |
| (above left) the same room as in the photos above, before the renovation. (above right) Guests at the Inn are likely to see a bear -- if only of the soap variety. |
| The first-floor room shown in the photo at left is located beside the room shown in the postcard above. The door in this photo was opened when parties traveling together desired connecting rooms. Bathrooms in the "Old House" section of the Inn are still "down the hall." Walls of most of these lower-level rooms are lined with log facings, while those on the upper two floors (as in photos at top of page) are lined with lighter-weight unfinished pine planks. |
| (above) Architect Reamer oversaw design of interior details such as this ornate log stairway. These stairs lead to the "basement" of the Inn, which has had various functions over the years. It is currently off limits to the public. Beyond the stairs in this photo is the entrance to the gift shop, which includes an area devoted to the work of Native American artisans. Note that this photo was taken before renovations of the mid 2000s. The staircase is still there, but less conspicuous to the present post-renovation visitor, as seen in the photo at left. |
| (left and below) Another post-renovation room on the second floor of the Old House section. |
| Rooms such as the one shown in this early 20th century postcard have changed little, except for the addition of updated electrical wiring as well as running water and a sink to replace washbasins. The room shown here, sometimes called the honeymoon suite, is still in use as a guest room. (For more antique postcard views of the Inn, see the Old Faithul Inn History Pages.) |
| Close-up of iron door latch, made on-site during the 1903-1904 construction. During the renovation of the 2000s, reproduction latches were installed in "Old House" rooms. |
